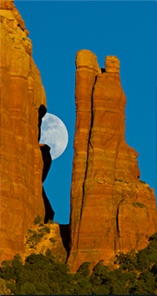Save
Ask
Tour
Hide
$569,900
445 Days On Site
4380 E Prairie LaneCottonwood, AZ 86326
For Sale|Single Family Residence|Active
3
Beds
2
Total Baths
2
Full Baths
1,885
SqFt
$302
/SqFt
2024
Built
Subdivision:
Verde Village Unit 2
County:
Yavapai
Due to the health concerns created by Coronavirus we are offering personal 1-1 online video walkthough tours where possible.
Call Now: 928-274-6227
Is this the listing for you? We can help make it yours.
928-274-6227



Save
Ask
Tour
Hide
VIEWS, VIEWS and more Views!! Perched atop a scenic hill, this stunning NEW build delivers panoramic mountain views from every room! The sleek, open-concept design bathes in natural light, featuring high ceilings, premium finishes, and a split floor plan for ultimate privacy. Step outside to your expansive patio—perfect for soaking in those legendary Arizona sunsets. NO HOA or rental restrictions, low maintenance landscape, close to the many attractions of the Verde Valley and a short drive to the Iconic Red Rocks of Sedona. Modern luxury meets nature's beauty—put this one at the top of your list!
Save
Ask
Tour
Hide
Listing Snapshot
Price
$569,900
Days On Site
445 Days
Bedrooms
3
Inside Area (SqFt)
1,885 sqft
Total Baths
2
Full Baths
2
Partial Baths
N/A
Lot Size
0.34 Acres
Year Built
2024
MLS® Number
536751
Status
Active
Property Tax
$282
HOA/Condo/Coop Fees
N/A
Sq Ft Source
Assessor
Friends & Family
Recent Activity
| 2 months ago | Listing updated with changes from the MLS® | |
| 2 months ago | Status changed to Active | |
| 2 months ago | Price changed to $569,900 | |
| a year ago | Listing first seen on site |
General Features
Acres
0.34
Attached Garage
Yes
Foundation
Slab
Garage
Yes
Garage Spaces
3
Land Lease
No
Levels
One
Parking
Garage Door OpenerAttached
Property Condition
New Construction
Property Sub Type
Single Family Residence
Security
Smoke Detector(s)
SqFt Total
1885
Style
Southwest
Zoning
R1L-10
Interior Features
Appliances
Built-In Gas Oven
Cooling
Ceiling Fan(s)Central Air
Electric
220 Volts
Fireplace Features
None
Heating
Interior
Ceiling Fan(s)Walk-In Closet(s)Open FloorplanBreakfast BarKitchen IslandPantry
Laundry Features
Washer HookupElectric Dryer Hookup
Bedroom 2
Dimensions - 9.25 x 15.00Level - First
Bedroom 3
Dimensions - 9.25 x 15.00Level - First
Den
Dimensions - 8.00 x 9.50Level - First
Dining Room
Dimensions - 20.25 x 17.25Level - First
Garage
Dimensions - 31.50 x 21.25Level - First
Kitchen
Dimensions - 9.00 x 13.00Level - First
Living Room
Dimensions - 15.25 x 12.00Level - First
Master Bedroom
Dimensions - 14.00 x 16.00Level - First
Other
Dimensions - 9.50 x 6.50Level - FirstDescription - Laundry Room
Patio
Dimensions - 9.50 x 17.50Level - FirstDescription - Covered Front Patio
Save
Ask
Tour
Hide
Exterior Features
Exterior
Rain Gutters
Lot Features
ViewsRock Outcropping
Patio And Porch
CoveredDeckPatio
Road Frontage
City Street
View
Mountain(s)PanoramicNone
Waterview
Mountain(s)PanoramicNone
Community Features
Financing Terms Available
Cash
MLS Area
12 - Verde Village
Roads
Paved
Listing courtesy of Berkshire Hathaway Home Servic

MLS listing information provided by Sedona Verde Valley Association of Realtors. Data deemed reliable but should be verified. Last checked: 2025-10-25 08:34 PM UTC

MLS listing information provided by Sedona Verde Valley Association of Realtors. Data deemed reliable but should be verified. Last checked: 2025-10-25 08:34 PM UTC
Neighborhood & Commute
Source: Walkscore
Disclosure: Community information and market data powered by Constellation Data Labs. Information is deemed reliable but not guaranteed.
Save
Ask
Tour
Hide


Did you know? You can invite friends and family to your search. They can join your search, rate and discuss listings with you.