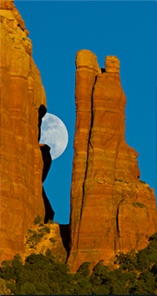2323 N Central Ave Ph DPhoenix, AZ 85032
Due to the health concerns created by Coronavirus we are offering personal 1-1 online video walkthough tours where possible.




Pristine Penthouse in the heart of Midtown Phoenix art district. Perched atop the historical Regency House on the 22nd floor, this contemporary, luxurious home offers urban living at its finest. Both north-facing covered balconies offer 180-degree views of Camelback Mountain. Piestewa Peak, Four Peaks and the Central Uptown Phoenix skyscape. Stunning open floor plan with high concrete ceilings accented with cable lighting, and motorized shades over upgraded floor to ceiling dual paned low-e windows. Chef's kitchen and bathrooms offer custom designed cabinetry and satin finish granite counter tops. Primary and guest bedroom closets, laundry, pantry and front closets all designed by California Closets. HOA provides 24-hour concierge, air conditioning and heat, water, personal storage unit, assigned parking, heated community pool and spa, gym, BBQ and stylish gathering areas. Walking distance to the Heard Museum, the Phoenix Art Museum, restaurants, shops and nightlife. Dog-walking friendly historical home district with quaint neighborhoods surround the area. Steps away to the light rail, which can be taken directly to Sky Harbor Airport and various sporting and cultural events. This home is turn-key, and suitable as a perfect lock and leave luxury primary residence, Corporate Retreat, or investment property. Some custom furnishings convey. Agent is related to owner.
| 2 months ago | Price changed to $750,000 | |
| 2 months ago | Listing updated with changes from the MLS® | |
| 6 months ago | Listing first seen on site |

MLS listing information provided by Sedona Verde Valley Association of Realtors. Data deemed reliable but should be verified. Last checked: 2025-10-26 12:23 PM UTC


Did you know? You can invite friends and family to your search. They can join your search, rate and discuss listings with you.