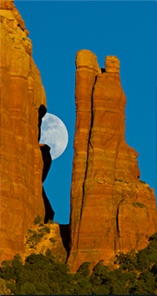155 Pyramid View Drive - Lot 69 DriveSedona, AZ 86336
Due to the health concerns created by Coronavirus we are offering personal 1-1 online video walkthough tours where possible.




Incredibly unique Sedona retreat backing to National Forest on two sides with panoramic red rock views and direct trail access to Oak Creek. No HOA, short-term rentals allowed. Approx. 2,780 sq ft with two fully independent living levels. The lower level is a full conversion with new electric, plumbing, appliances, bamboo & tile flooring, insulation, and systems. It includes 2 BD, 2 BA, a den, full kitchen, and newer stackable washer/dryer. The upper level offers 2BD, 2 BA, a full kitchen, great room with wood-burning fireplace, separate laundry, and storage. New owned solar, brand-new state-of-the-art septic system, full-house water filtration, and 100-gallon hot water tank. Covered patios and deck over carport. Incredible privacy, flexibility, and efficiency. Perfect multi-family living What we love about this Sedona Sanctuary with Oak Creek Access, STR Flexibility & Dual Living: Property Highlights - Backs to Coconino National Forest on two sides for ultimate privacy - Direct trail access to Oak Creek just minutes from the property - No HOA and no restrictions - short-term rentals allowed - Approx. 2,780 sq ft total: - 1,335 sq ft upper level - 1,355 sq ft lower level - 90 sq ft laundry room - Incredible views of Pyramid and "Mermaid" rock formations - Surrounded by wildlife, native landscaping, and stargazing potential Upper Level Features - 2 bedrooms, 2 bathrooms - Full kitchen and great room with wood-burning fireplace - Dedicated laundry room and outdoor storage structures - Covered patio and elevated deck with stunning views Lower Level Features (Garage Conversion) - Fully converted and insulated living space with permits - 2 bedrooms, 2 bathrooms, full kitchen, den, and living room - All new electrical, plumbing, flooring, appliances, and systems - Newer stackable washer and dryer - Private entrance ideal for guests, tenants, or extended family Efficiency & Modern Upgrades - New solar energy system - Brand-new state-of-the-art conventional septic system - Full-house water filtration - New 100-gallon hot water tank - Dual heating (electric + propane) - Energy-efficient mini-split AC systems throughout Additional Features - Japanese soaking tub with shower and bidet in the primary suite - Rare original 1950's Altovar windows in the den - Covered patios on both levels for seamless indoor-outdoor living - Deck over carport offering red rock views and a peaceful retreat space
| 3 weeks ago | Listing first seen on site | |
| 3 weeks ago | Listing updated with changes from the MLS® |

MLS listing information provided by Sedona Verde Valley Association of Realtors. Data deemed reliable but should be verified. Last checked: 2025-05-29 07:06 AM UTC


Did you know? You can invite friends and family to your search. They can join your search, rate and discuss listings with you.