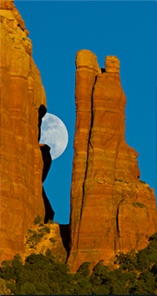955 W Park Ridge DriveSedona, AZ 86336
Due to the health concerns created by Coronavirus we are offering personal 1-1 online video walkthough tours where possible.




Jordan Glen Gem graces this Primo Uptown neighborhood. This elegantly updated Southwestern Contemporary home with a separate guest casita has an open fluid floor plan with expansive tall ceilings. A charming two sided fireplace lends ambience to the main living areas of the home. Recent updating allows you to move right in and begin enjoying the ultimate in Sedona Lifestyle! Many Upgrades include: 2024 New Roof, 2024 New Stucco, 2022 New Gas Furnace 2nd Floor, 2025 SEVEN new Anderson windows, 2023 Installed 10-year smoke alarms, 2023 New Lighting Foyer, Dining & Living Rooms, 2023 Remodeled 1st floor restrooms, 2022 New 1st floor A/C Compressor, 2023 New Tub Master Bedroom, Knotty Alder Doors , Gorgeous Travertine Tile throughout, Huge Garage. Buyer agrees to cooperate with seller in a 1031 tax deferred exchange
| a month ago | Price changed to $2,150,000 | |
| a month ago | Listing updated with changes from the MLS® | |
| 3 months ago | Listing first seen on site |

MLS listing information provided by Sedona Verde Valley Association of Realtors. Data deemed reliable but should be verified. Last checked: 2025-10-26 07:40 PM UTC


Did you know? You can invite friends and family to your search. They can join your search, rate and discuss listings with you.