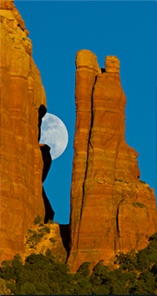10 Sky Ridge CourtSedona, AZ 86336
Due to the health concerns created by Coronavirus we are offering personal 1-1 online video walkthough tours where possible.




Spectacular to-be-built custom home in Sky Ridge Estates, Sedona's newest subdivision in the heart of Sedona. Beautiful panoramic view hilltop lot on a ridge with a cul de sac. North/East/South facing panoramic views, Four or Five en-suite masters. Short walk to the new town square/city park and museum, Tlaquepaque, high-end shopping and dining, Los Abrigados Spa resort, restaurants, gym, lighted tennis/pickleball courts, and Oak Creek front park available for membership. Presently in the design(rendering and floor plans only). This home is to break ground after the completion of the roads and utilities presently underway. Main house 2500 s ft 3 ensuite bed/bath plus half bath , 1000 s ft 2 ensuite bed/bath Guest house. Innovative rustic contemporary, steel, and ceiling-to-floor glass eco-friendly landscape homes, designed for efficiency and elegance. Cantilevered on pillars vs old style expensive cut and fill pad or retaining wall, See renderings under the photo tab. *Subdivision is approved and roads and utilities are under construction. Private club on adjoining lot (not part of HOA) and gates are being designed and then submitted to the city for approval. Buyer builder program in place with renowned architectural firm and builder, Galloway Custom Homes. The owner/seller is an experienced AZ active licensed real estate broker, general contractor, and developer.
| a month ago | Price changed to $3,495,000 | |
| a month ago | Listing updated with changes from the MLS® | |
| 2 years ago | Status changed to Active | |
| 2 years ago | Listing first seen on site |

MLS listing information provided by Sedona Verde Valley Association of Realtors. Data deemed reliable but should be verified. Last checked: 2025-02-05 09:39 AM UTC


Did you know? You can invite friends and family to your search. They can join your search, rate and discuss listings with you.