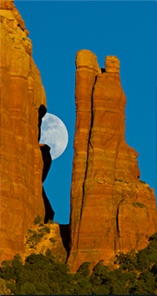60 Devils Kitchen DriveSedona, AZ 86351
Due to the health concerns created by Coronavirus we are offering personal 1-1 online video walkthough tours where possible.




Discover the epitome of luxury living in Sedona, AZ. This fully updated, 3-bedroom, 3-bathroom haven redefines elegance. The open-concept design creates a seamless flow, perfect for both everyday living and grand entertaining. The heart of the home is the spacious chef kitchen w/ S.S. appliances, quartzite counters and island. Patios extend from each room, allowing you to bask in Sedona's beauty from sunrise to sunset. The bonus room offers versatility to fit your lifestyle needs. Luxuriate in the en-suite spa-like bathrooms with modern fixtures and finishes. Nestled in the coveted Red Rock Cove subdivision, you're just moments from hiking trails and cultural attractions. Embrace all that Sedona has to offer in this exquisite property today! Welcome to your dream oasis in Sedona, Arizona, where luxury living meets breathtaking natural beauty. This exquisite 3-bedroom, 3-bathroom home showcases mesmerizing red rock views, offering an unrivaled sanctuary in one of the world's most sought-after destinations. Spanning across a generous 2,750+ square feet, this residence is a masterpiece of elegance and comfort. As you step into the grand foyer, you are immediately greeted by the sweeping vistas that define Sedona's enchanting allure. The open-concept floor plan effortlessly blends the indoor and outdoor spaces, allowing for seamless entertaining and relaxation. Natural light floods the living area through expansive windows, highlighting the meticulous craftsmanship and attention to detail throughout. The gourmet kitchen is a chef's delight, featuring top-of-the-line stainless steel appliances, Quartzite Counters, and a spacious center island perfect for culinary creations. The luxurious master suite is a haven of tranquility, boasting a private retreat area and direct access to the outdoor patio. Immerse yourself in serenity as you unwind in the spa-like bathroom, complete with a glass-enclosed steam shower, and dual vanities adorned with exquisite finishes. Two additional well-appointed bedrooms offer comfort and privacy for family and guests. Each room boasts an ensuite bathroom, ensuring convenience and style for all. Whether used as a private office, a cozy reading nook, or a fitness area, a flexible space off the kitchen provides endless possibilities to suit your lifestyle. Step outside onto the enchanting outdoor patios and experience true bliss. Immerse yourself in the awe-inspiring natural beauty of Sedona, as the vibrant hues of the red rock formations create a stunning backdrop for your every day. Host unforgettable gatherings on the expansive patio while admiring the breathtaking sunsets that paint the sky with an array of vibrant colors. Located in the heart of Sedona, this remarkable home offers proximity to the area's renowned hiking and biking trails, world-class restaurants, art galleries, and upscale shopping. With its prime location and unparalleled beauty, this property presents a rare opportunity to own a slice of paradise in Sedona, Arizona. Experience the epitome of luxury living, where every detail has been meticulously designed and crafted to exceed your expectations. Don't miss your chance to make this Sedona sanctuary your own. Contact us today for a private tour of this extraordinary residence and let the magic of Sedona captivate your soul.
| 3 months ago | Price changed to $929,900 | |
| 3 months ago | Listing updated with changes from the MLS® | |
| 3 months ago | Status changed to Active | |
| 2 years ago | Listing first seen on site |

MLS listing information provided by Sedona Verde Valley Association of Realtors. Data deemed reliable but should be verified. Last checked: 2025-05-09 07:44 AM UTC


Did you know? You can invite friends and family to your search. They can join your search, rate and discuss listings with you.