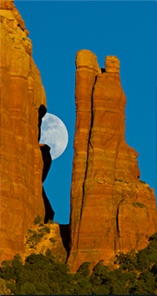20 Antler Lane Sedona, AZ 86336
Due to the health concerns created by Coronavirus we are offering personal 1-1 online video walkthough tours where possible.
Swoon! Now with a price improvement + a $10k Buyer Credit for closing costs! Contemporary SW home w/ In-Law suite in W. Sedona. Views for days & luxury living all in one gorgeous 2900 sq.ft., 4BD | 3BA dwelling built in 2016. This ultra-sleek property on a cul-de-sac w/impressive curb appeal. Picturesque views from every window! The entire home is decked in modern finishes w/a cohesive design. Attractive lighting + large windows bring in the light adding to the good energy! Open layout & high ceilings keep it breezy. Front patio & back balcony give options for sunrises & sunsets. The minute you walk in the front door, you know you're home! MORE DETAILS+PHOTO NARRATIVE: -------------------- 20 ANTLER LANE HIGHLIGHTS & DETAILS If you have been looking to find a move-in ready home with BIG VIEWS + centrally located in W. Sedona, it has arrived! Did you need an In-law Suite too? Perfect, we've got. 20 Antler Lane has phenomenal curb appeal as a Contemporary SW-Style home sitting on a well-manicured elevate lot. Whether it is inside the home, on the handsome paver patio, or from the rear private balcony, you will soak in views of all kinds, in all directions - take in the ever changing light & sky show of Sedona from the comfort of this sleek modern home. Located near the base of Thunder Mountain in a lovely cohesive subdivision, you have the feel of privacy but are literally within blocks of so many amenities. With an active HOA you can be sure of a peaceful neighborhood without short-term rentals (30 day minimum rental). The home was built in 2016 and has only had one owner. There is pride of ownership everywhere you look and many maintenance items/repairs were taken care of prior to listing. The house shines and radiates with great energy. The upper level of the home is 2329 sq.ft. with three bedrooms and two bathrooms and a huge open concept great room & kitchen. From the spiral staircase down to the lower level you will find the In-Law Suite that has private access both on the interior and exterior of the home. It clocks in at an additional 571 sq. ft. and boasts an additional bedroom + a 3/4 bath room + family room space. There is a ton of flexibility with the use of this space and can easily feel like part of the main home OR can give guests their own private retreat (cannot be rented out separately from the main home). As for the look & design of the home, it is all modern! With clean lines & high ceilings, tall doors, and open space. In the common area, find a beautiful sandstone look tile floor, neutral wall colors and lots of big windows pulling in the views. The front door is inviting with the warm dark stain + reeded glass panels. There is a stone accent gas fireplace with a natural wood mantle to keep it cozy in the cooler months. A large French-door style slider pops you right out to the front patio. Myriad room enclaves will allow you to set up furnishings in a variety of ways. The kitchen is nicely integrated with the main living space with the breakfast bar seating at the granite countertop. Lots of space in this corner kitchen with plenty of walnut-stained cabinetry that contrasts nicely with the lovely clear & pearl glass tile backsplash. The stainless steel appliances tie the whole modern look together. It also has a nice pantry closet for extra storage. The remainder of the upper level has a split bedroom concept. Two bedrooms are found just off the living room area with neutral carpeting & walls. In the middle of them, find a jack & jill-style 3/4 bathroom. It has a hideaway glassless shower decked out in contrasting tile work from floor to ceiling. Within this zone of the house you will also find the laundry room with washer & dryer units. Further down the hallway, and with optimal privacy, you will find the over-sized primary bedroom with a generous en suite. Plus you will get fantastic views of Thunder Mountain & Chimney Rock with a westerly orientation to enjoy amazing sunsets! The bathroom boasts another
| yesterday | Listing updated with changes from the MLS® | |
| 4 weeks ago | Price changed to $1,595,000 | |
| 2 months ago | Price changed to $1,630,000 | |
| 3 months ago | Status changed to Active | |
| 3 months ago | Status changed to Active Under Contract | |
| See 2 more | ||

MLS listing information provided by Sedona Verde Valley Association of Realtors. Data deemed reliable but should be verified. Data last updated at: 2024-04-29 07:50 PM UTC


Did you know? You can invite friends and family to your search. They can join your search, rate and discuss listings with you.