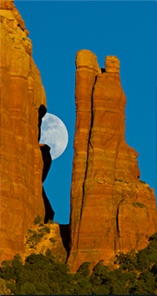115 Brielle Lane Sedona, AZ 86351
Due to the health concerns created by Coronavirus we are offering personal 1-1 online video walkthough tours where possible.
Live your best life now in VOC at this Private and Tranquil Sanctuary with HUGE RED ROCK VIEWS of Castle Rock, Devils Kitchen, Courthouse& Lee Mountain!! Pride of Ownership: Two-Level, Meticulously designed & maintained Energy Star Home w/ OVERSIZED 3 car garage w/ AN RV GARAGE. UPGRADES & FEATURES to the 10's!!! (See Feature Sheet under Documents Tab). Spectacular 20-ft High Atrium and Winding Staircase invite you in to enjoy luxurious and comfortable living. Travertine tile floors in foyer and kitchen, Gorgeous Rustic Alder doors and custom cabinetry throughout. Entertain friends and family in ultimate style and comfort in the many fabulous interior and exterior spaces. Prepare your favorite culinary creations in the SPACIOUS gourmet Kitchen including granite Island w/prep sink AND large walk-in pantry and chef's recipe desk. Dining room off kitchen. Easy access to enjoy the ZEN-LIKE private backyard with covered porch, paver patio, exquisite high-desert landscaping, BBQ station and impressive cascading water feature adorned with indigenous rocks and plants. Irrigation equipped with EZ-Flo Fertilization System for the plants! No pesticides or herbicides used during past three years in backyard gardens. Adjacent parcel is owned by County and will never be developed. Upper level boasts four super cozy bedrooms including SPACIOUS Primary Bedroom with Double-Coffered ceiling, large walk-in closet, HUGE bathroom with walk-in shower (multiple heads!) and separate tub. Enjoy morning coffee on the massive 8' x 32' balcony, taking in the incredible red rock views. All five bedrooms boast 10-ft coffered ceilings adorned with bamboo-effect textured wallpaper and closets with built-in shelving. 5th bedroom is on the main level with a Queen Size Murphy Bed and walk-in closet. See Feature Sheet under documents tab. Some additional details below: Speaker installed in ceilings of seven rooms including on both levels. Oversized garage: Two-Car Garage door 8' high. RV garage door 12'6" Pro View Windows in front living room, dining room/studio and all bedrooms allowing for optimal comfort and lighting. Granite window sills. Entire House Surround Sound System. Two water purification systems: Reverse Osmosis for kitchen and master bath sinks and Whole House Water System with extra 100, 000 gallon filter and salt-free water conditioner. Instant hot/cold water for kitchen sink. Oversized water heater (gas) Whole House Air Two Ruud HVAC Zones (just serviced) Carpet installed in 2020 Water softener lines to every appliance, Kenmore Elite Fridge Space for an elevator. Building and landscaping plans available. Decorative custom metal panel privacy fence Furniture conveys with sale. Jetted tub in primary and Electric shades in LR not warranted
| 3 weeks ago | Listing updated with changes from the MLS® | |
| 3 weeks ago | Status changed to Active Under Contract | |
| a month ago | Price changed to $1,299,888 | |
| 3 months ago | Listing first seen online |

MLS listing information provided by Sedona Verde Valley Association of Realtors. Data deemed reliable but should be verified. Data last updated at: 2024-04-29 05:50 PM UTC


Did you know? You can invite friends and family to your search. They can join your search, rate and discuss listings with you.