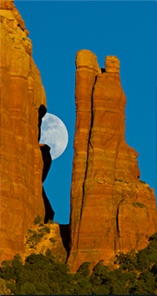91 W Mallard Drive Sedona, AZ 86336
Due to the health concerns created by Coronavirus we are offering personal 1-1 online video walkthough tours where possible.
Striking Pueblo-style home nestled in Sedona's Mystic Hills. This split-floorplan 3-bed, 2-bath property blends seamlessly into its surroundings, merging traditional architecture with modern comforts and expansive views. The bright open-plan living space, cleverly connected to a cozy kitchen and separate dining area, features high ceilings, stone floors, and a showpiece fireplace. Tucked away on this level are two bedrooms and a bathroom. On the other side of the home, the primary suite boasts a second fireplace and a private terrace with stunning vistas of the Eastern Red Rocks. Additional highlights include a spacious 2-car garage, a front deck with a built-in grill for al fresco dining, and a mature secluded garden for maximum privacy. (Click See More...) In addition, enjoy all that the fabulous community of Mystic Hills has to offer with its convenient clubhouse featuring an exercise room, sauna, pool, and tennis/pickleball courts. This property is in the heart of Sedona, minutes to numerous hiking trails, restaurants, and Tlaquepaque while being incredibly private and serene at the end of a quiet street. The home comes fully furnished, has been very lightly lived in and is turn-key, ready for you to move right in and enjoy the Red Rock lifestyle.
| 2 weeks ago | Listing updated with changes from the MLS® | |
| 2 months ago | Listing first seen online |

MLS listing information provided by Sedona Verde Valley Association of Realtors. Data deemed reliable but should be verified. Data last updated at: 2024-04-29 08:00 PM UTC


Did you know? You can invite friends and family to your search. They can join your search, rate and discuss listings with you.