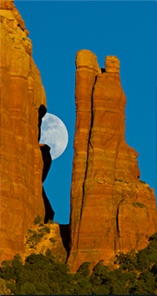85 Whitetail Lane Sedona, AZ 86336
Due to the health concerns created by Coronavirus we are offering personal 1-1 online video walkthough tours where possible.
Be enchanted by this exceptional W. Sedona residence which exudes quintessential SW Style & features gorgeous panoramic views. Featuring a fabulous W. Sedona location-this beautifully maintained home highlights 3 BR, 2.5 BA + an attached Casita (approx. 300 sq. ft.) w/ ¾ bath (an exterior entrance) for a total of 4BR, 3.5 BA, 2581 Sq Ft, plus oversized garage (approx. 775 Sq ft). The gracious entry opens to the great rm boasting - high ceilings, stacked stone FP & large picture windows facing the fabulous views, enchanting SW design details like bancos, vigas, lighted art niche, entertainment (TV) nook, arched hallway & access to the large deck to enjoy the incredible views & the creatively crafted railing. See supplement for the many features if this home! The SW influences continue in the large kitchen which includes a large w/i pantry, cabinets w/ pull-outs, Jenn-Air range, built-in wall oven w/ microwave & breakfast bar. Spacious primary suite w/views & bath w/ artful touches, dual vanities, large w/I shower & closet. The 4th BR (Casita) (approx. 300 sq. ft.)is accessed via a separate exterior entry & offers high ceilings, murphy bed, large bath w/ shower & views. The 2 guest rooms feature high ceilings, views & ceiling fans. The north facing guest rm/office includes access to the large deck & great vistas. The shared full guest bath is beautifully tiled. Other features include split floorplan, large laundry room, whole house humidifier, R/O system, security system, alder cabinetry & large storage area located under the home.
| 2 weeks ago | Listing updated with changes from the MLS® | |
| 2 weeks ago | Listing first seen online |

MLS listing information provided by Sedona Verde Valley Association of Realtors. Data deemed reliable but should be verified. Data last updated at: 2024-04-29 06:55 PM UTC


Did you know? You can invite friends and family to your search. They can join your search, rate and discuss listings with you.